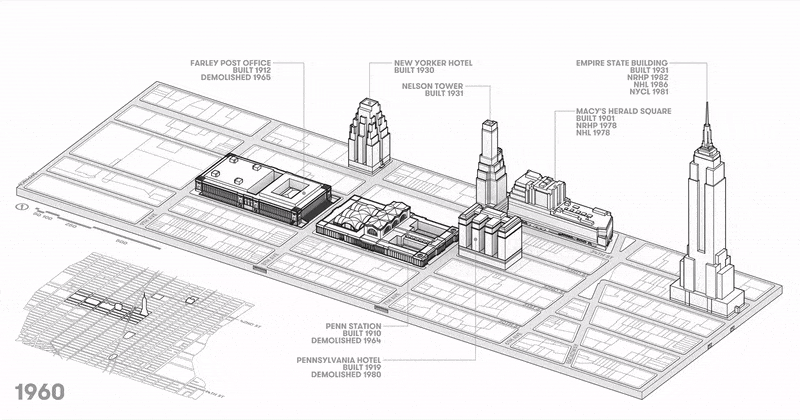PENN STATION ROOF STRUCTURE
OPENING UP A TRAIN STATION TO THE SURROUNDING CITY
The project seeks to re-design Penn Station in Midtown Manhattan, beginning in 1960 and ending in 2050. The design responded to both McKim, Mead & White’s original station and the current design, each of which treats the platform experience as cave-like and disconnected from the city.
The original design for Penn Station is pictured above, with the new design pictured below.
The new station opens up the train platforms to the surrounding city and replaces the original station’s civic and centralized parti with an urban and dispersed model, allowing the station to knit into its surroundings and act as a catalyst for development in the neighborhood.
At the urban scale, the station is one of four urban elements that come together to act as a new urban core between Midtown and Chelsea. To the east, a grand public space fronts Broadway and acts as a forecourt to the new station. To the north, a tower and podium element directly connects to the station and its concourse, acting as a revenue generator and re-instating the hotel function of the demolished Penn Hotel. To the west, a re-designed Madison Square Garden completes the ensemble and acts to pull development energy to the west.







